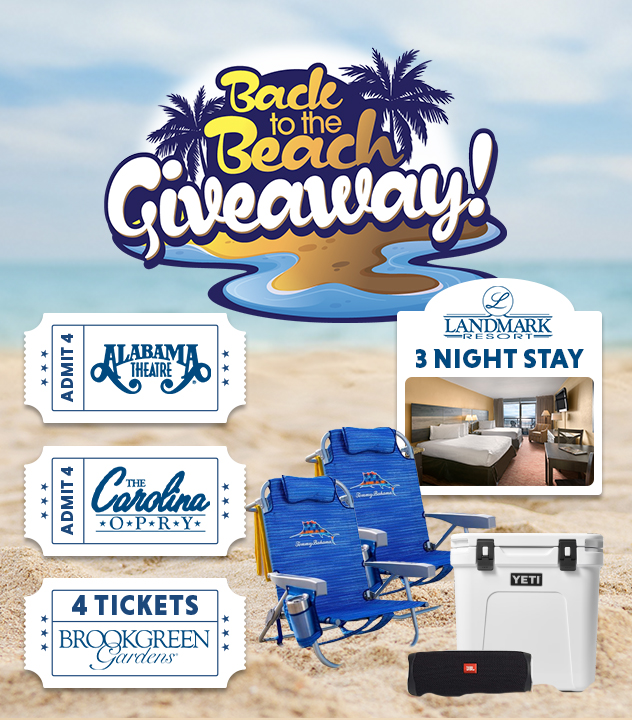Overview
About the Myrtle Beach real estate market
When the U.S. market tanked when the housing bubble burst in 2008, the Myrtle Beach real estate market was among the fastest growing areas in the country. Over the past several years, the recovery has been notable, albeit a bit slower than many local real estate experts expected. Beginning in late 2012, the market has rebounded in a big way with sales steadily increasing and much of the new home construction that was planned before the bust resuming thanks to both custom home builders and national development companies. While future development is expected to be more modest and measured than in the past, many are bullish on the prospects of growth in the housing market — not to mention the tourism and restaurant industries — thanks to a variety of property types, affordable prices and a continued interest from retirees looking to relocate near the beach.
Relocating to Myrtle Beach
Before you begin searching for real estate, anyone thinking of relocating to the Myrtle Beach area should do their research and study the many different areas of the county. Though the term “Myrtle Beach” is used to describe the entire real estate market, there are many attractive areas such as North Myrtle Beach, Surfside Beach, Garden City, Murrells Inlet, Conway and Pawleys Island which make up the 60 miles stretch known to locals as “The Grand Strand.” Each of these municipalities offers various advantages including different school systems, price ranges, and amenities including their proximity to the beach, restaurants, attractions and hotels for your visitors to stay in. So before you dive into buying a vacation home or property, make sure you study the market. Here are some additional tips on buying from one of the area’s top real estate agents, Greg Harrelson.
Real estate hot spots
There are tons of great places for buying real estate in Myrtle Beach, however there are a few areas of the Grand Strand that are truly booming in regards to housing. Communities such as Carolina Forest — located just west of Myrtle Beach’s Intracoastal Waterway between U.S. 501 and S.C. 31 — have grown significantly over the past decade (more than 500% as of the 2010 census). With new developments such as Waterbridge Plantation and Berkshire Forest continuing to build, this area is a hotspot for families and retirees alike. There are also several developments popping up near The Market Common shopping center — located on the former Myrtle Beach Air Force Base. Here, housing areas that were planned for before the housing bubble are sprouting up like wildfire in a variety of styles including condos, townhomes, Charleston-style houses, single-family homes and retirement communities. If you’re willing to venture out into Horry County a bit, you’ll also find multiple communities selling well out in Conway — about 20 minutes west of Myrtle Beach — due to the entry-level price points.
Things to consider
There are tons of factors to consider when buying a home in a new area including taxes, climate, crime rates, HOA fees, etc. Here are some items you may want to look into before buying a home in Myrtle Beach:
1. Property taxes: Make sure you understand how property taxes are calculated and handled in South Carolina. There are a lot of new owners that pay more taxes than they should during their first year of ownership because they are unaware that it is your responsibility to inform the Horry County Tax Assessor’s office of your occupancy status. You will pay less taxes if this is your primary home than if it’s a second home or vacation rental investment.
2. Closings: In South Carolina, all real estate closings must be handled by a real estate attorney instead of a title company. Make sure you have a proper agent/lawyer lined up to help you handle this part of the process.
3. HOAs: Many of the neighborhoods and subdivisions in the Myrtle Beach area are governed by Homeowners Associations (aka HOAs). Make sure you know what the HOA fees are on your new home, what they cover in regards to insurance and amenities and how that fits into your budget. Get more tips from a local expert on the area, real estate agent Chris Kavanagh.
Living near the ocean
For many looking to relocate to Myrtle Beach, the draw of living here is a chance to live near the ocean. If you’re thinking of purchasing a waterfront or oceanfront property that are some additional things you’ll want to consider before you buy:
1. Look beyond the house: Make sure you consider the entire property when you buy. Even if you find the perfect house, it won’t become your “dream home” if the view’s not great, the beach access isn’t right or your yard’s privacy is intruded upon by a nearby high rise.
2. Know your insurance: One of the disadvantages of living near the beach is that you may be required to carry the wind and/or flood insurance policies in addition to your homeowner’s insurance. In Myrtle Beach, nearly anyone living east of the Intracoastal Waterway is susceptible to higher insurance premiums and if you live in a “wind pool” area your rates may be even higher. Do your research before you buy.
3. Make sure its weather-proof: Owning a piece of the oceanfront is fantastic but can be troublesome if your property isn’t properly equipped with weatherproofing measures like storm shutters and stainless steel locks. Some HOAs have stringent rules about what must be done to protect homes from the weather, so make sure you know what you’re getting into.


